






































No Chain!
Executive Semi-Detached House Set Over Three Storey's
Two Reception Rooms
High Specifiation Kitchen
Modern Four Piece Bathroom Suite & En-Suite
Good Size Rear Garden
Off Street Parking With Double Gates
Period Features
Sought After Llandaff Location
EPC -
No Chain. Placed on one of Llandaff's most coveted streets, The Avenue is a no-through road, placed within the village's conservation area and is within a short stroll to the High Street. This imposing, handsome, semi-detached residence extends over three floors with five good size bedrooms, two bathrooms and two reception rooms along with a kitchen breakfast room.
The property is entered via a traditional storm porch into a beautiful, naturally bright hallway. There is a separate living room to the front of the property boasting sash windows, wood flooring and period detailing. The ground floor continues with a convenient, sizable downstairs cloakroom, and an impressive dining room with french doors leading out onto the rear garden. The kitchen is a quality, shaker style with a breakfast bar and ample light flooding in from each angle. On the first floor are four bedrooms and four piece bathroom suite with stairs leading to the second floor where the master bedroom, en-suite and walk in wardrobe/dressing room can be found.
Outside, the property offers pretty, landscaped rear garden that have been well stocked with shrubs and trees along with lawn and patio sitting areas. To the front is driveway block paved with a double gate giving side access. Internal viewings are an absolute must for this wonderful family home to be fully appreciated!
Entrance Hall
5.44m max x 3.51m max (17'10 max x 11'6 max)
Entered via a double glazed wood front door with stained glass window, wood leaded window to the front, stairs to the first floor, coved ceiling, picture rail, feature cast iron fireplace, radiator, wood parquet flooring.
Cloakroom
Double obscure glazed pvc window to the side, w.c and vanity wash basin, heated towel rail, half rise tiled wall, tiled floor, understairs cupboard.
Living Room
4.95m max into bay x 3.94m max (16'3 max into bay
Two double glazed stained glass window to the side and double glazed pvc sash windows to the front with half rise plantation shutters, coved ceiling, ceiling rose, picture rail, cast iron feature fireplace, wood parquet flooring.
Dining Room
3.53m x 4.55m (11'7 x 14'11)
Double glazed French doors leading out to the garden and windows either side, fitted glass cabinets to alcoves, radiator, feature cast iron fireplace, coved ceiling, ceiling rose, picture rail, wood parquet flooring.
Kitchen/Breakfast Room
6.15m x 3.58m (20'2 x 11'9)
Double glazed pvc sash window to the rear and side, a stable style wood double glazed door leading out to the garden. The kitchen is fitted with a range of wall and base units with Quartz worktop over, one and a half bowl stainless steel sink and drainer with mixer tap and Quooker instant hot water tap, Miele integrated dishwasher, integrated Twin Miele ovens and a five ring Neff hob and wok hob with cooker hood above, breakfast bar, space and plumbing for an American style fridge/freezer, larder cupboards, tiled floor with electric underfloor heating.
First Floor Landing
Stairs rise up from the hall with a dog leg staircase, on the half landing has a double glazed pvc window to the side, radiator, picture rail, stairs to the second floor. a corridor to a bedroom and family bathroom.
Bedroom Two
5.11m max into bay x 3.78m max into alcove (16'9 m
Double glazed bay window to the front with fitted plantation shutters, coved ceiling, picture rail, radiator, shelving and storage to alcoves, feature cast iron fireplace, engineered oakwood floor.
Bedroom Three
3.81m x 4.70m (12'6 x 15'5)
Double glazed sash window to the rear, radiator, picture rail, coved ceiling, ceilling rose.
Bedroom Four
3.68m max x 2.44m expanding to 3.58m max (12'1 max
Double glazed window to the front, radiator, feature cast iron fireplace, picture rail, ceiling, rose. An L shaped room.
Bedroom Five
3.71m x 2.90m (12'2 x 9'6)
Double glazed window to the rear, radiator, cast iron feature fireplace, built in cupboard and shelving.
Bathroom
3.30m x 2.51m (10'10 x 8'3)
Two double glazed windows to the side, a free standing contemporary Lusso bathtub with wall mounted mixer tap, a shower quadrant with plumbed shower and separate shower mixer and sliding door, a wall hung w.c and twin wash hand basin, light up mirrored vanity cupboard, heated towel rail, extractor fan, part tiled walls, tiled floor.
Second Floor
Stairs rise up from the first floor landing, skylight window, linen cupboard.
Master Bedroom
4.42m x 4.39m (14'6 x 14'5 )
Double glazed window to the front with French shutters, radiator, feature cast iron fireplace, in-built wardrobe, coved ceiling.
Shower Room
3.91m max x 2.08m max (12'10 max x 6'10 max)
Double glazed window to the rear, a walk in shower quadrant with plumbed shower, bidet, w.c and twin wash hand basins and vanity cupboard, mirrored vanity cupboard and light, heated towel rail, extractor fan, part tiled walls, tiled floor with electric underfloor heating, door to a walk in wardrobe.
Walk in wardrobe
3.68m max x 3.28m max (12'1 max x 10'9 max)
With fitted wardobes with hanging rails and shelving, eaves storage, radiator, hot water tank, plumbing for a washing machine, wood laminate floor.
Rear Garden
Enclosed garden, stone paved patio, outside power point and cold water tap, lawn area, wood chippings play area, gate to the storage area and driveway.
Front
A keyblock driveway with space for 2-cars, electric car charger, low rise brick wall, stone chipping and shrubs, stone paved path to the front door and
access gate which leads to storage area and to the rear garden.
Tenure
We have been advised by the seller that the property is freehold. Council tax band is H.
Additional Information
Epc -
The property has been fully renovated, most recently in 2022 which included a full electrical re-wire, hard-wired internet, new radiators and new family bathroom.
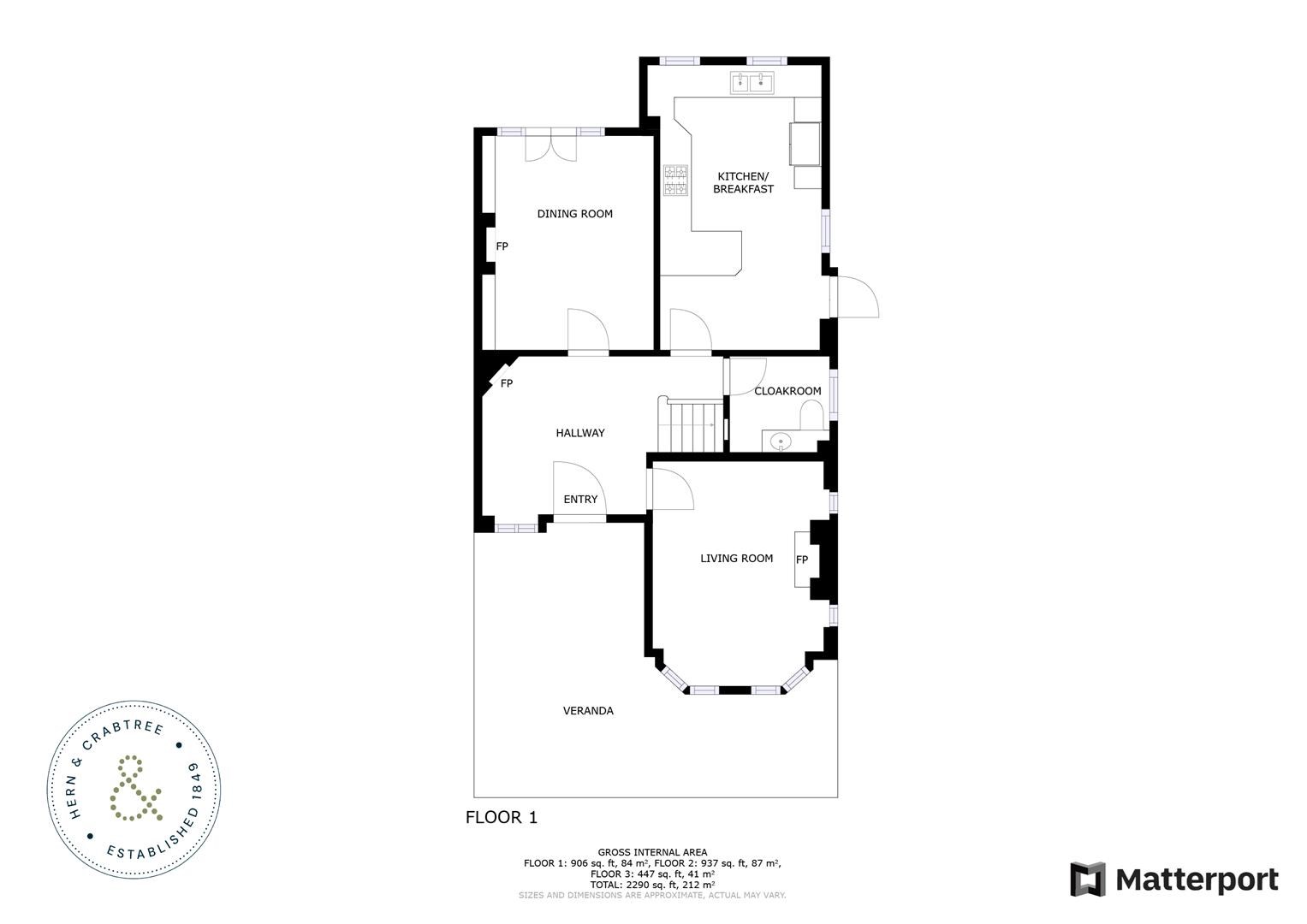
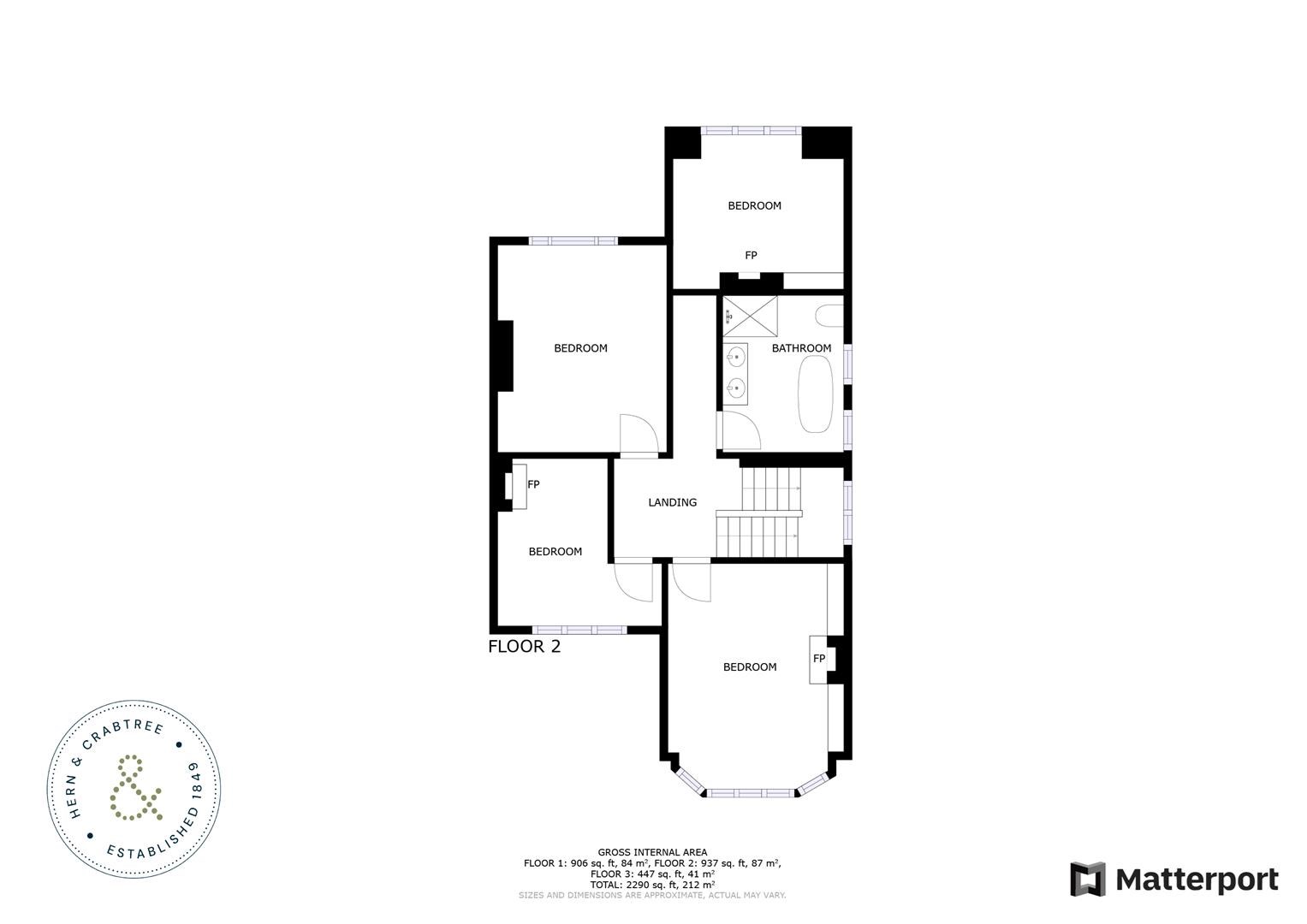
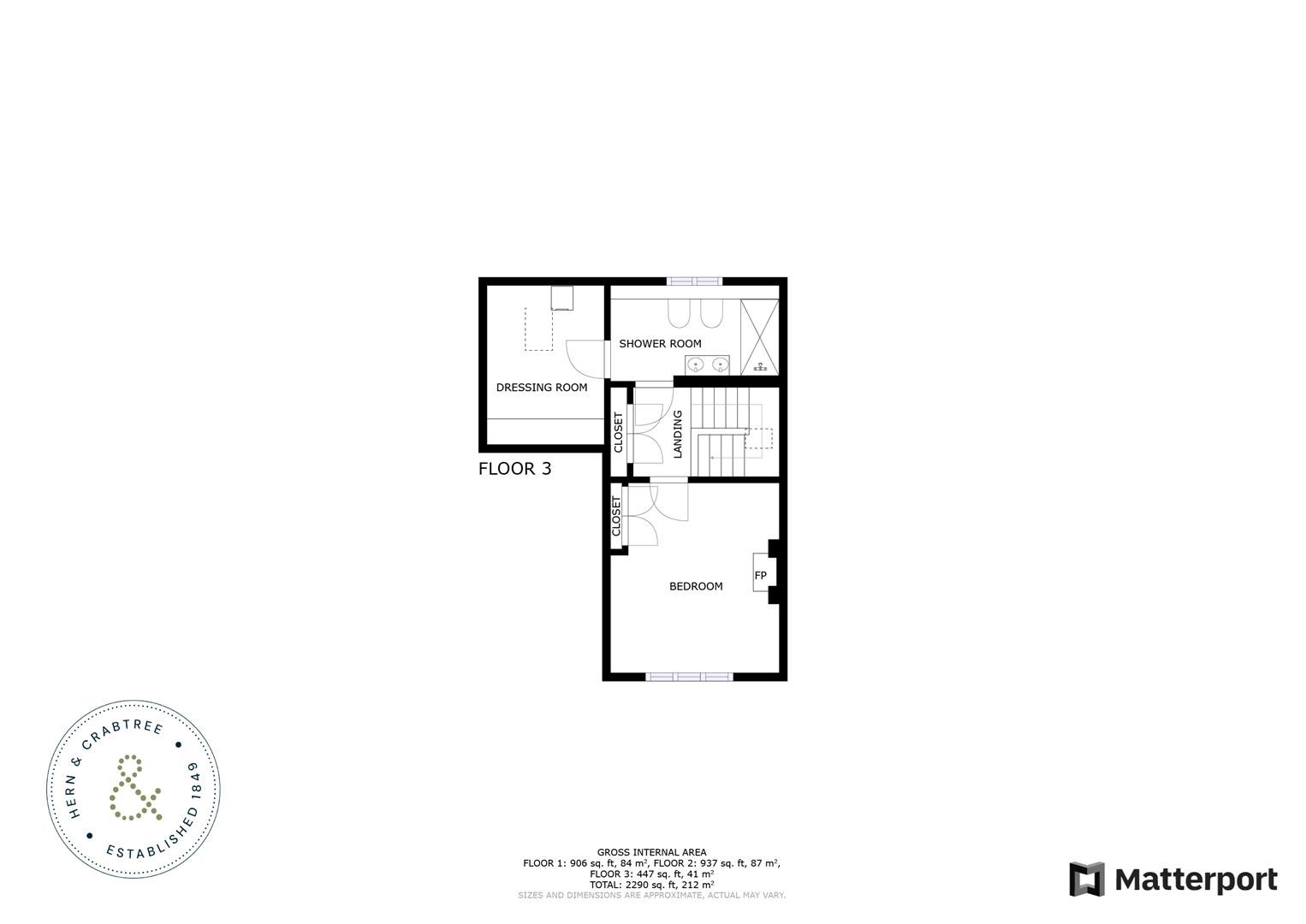
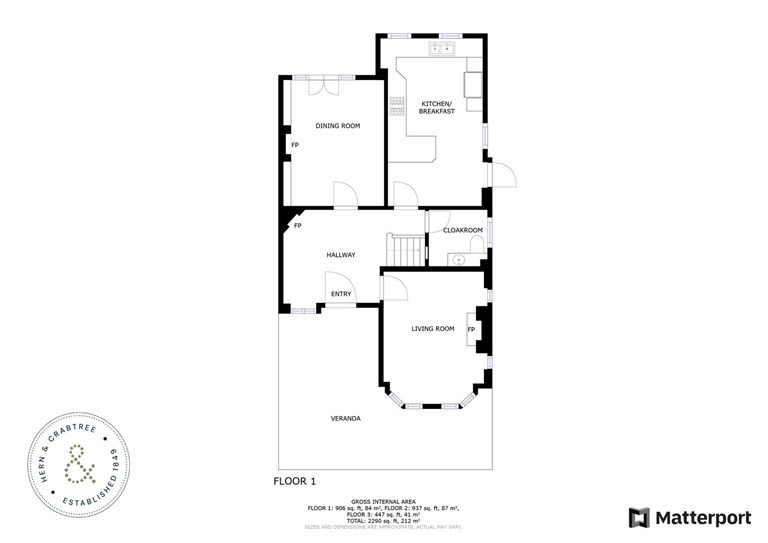
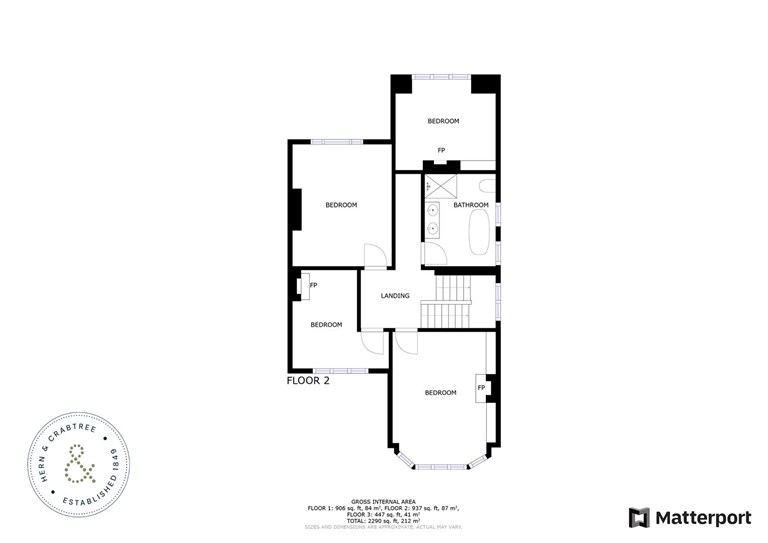
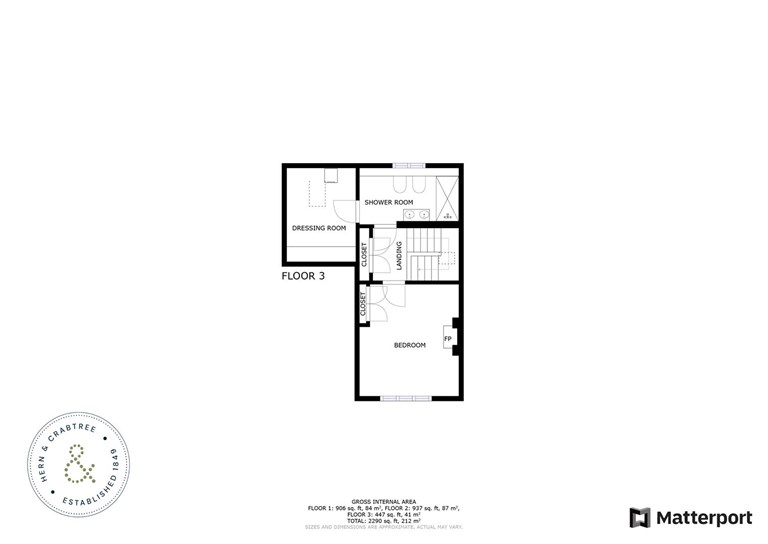
Below is a breakdown of how the total amount of LTT was calculated
IMPORTANT NOTICE FROM HERN & CRABTREE
Descriptions of the property are subjective and are used in good faith as an opinion and NOT as a statement of fact. Please make further specific enquires to ensure that our descriptions are likely to match any expectations you may have of the property. We have not tested any services, systems or appliances at this property. We strongly recommend that all the information we provide be verified by you on inspection, and by your Surveyor and Conveyancer.
Refundable Holding deposit - Capped at 1 weeks rent
Security Deposit - Capped at 5 weeks rent for annual rental under £50,000, or 6 weeks rent for annual rental over £50,000
Rent - The agreed monthly rent
Changes to tenancy - Capped at £100 inc VAT
Early termination charge - Not exceeding the landlord’s financial losses
Late payment of rent - Interest of 3% above BoE base rate for each day the rent is late, once it is 14 days overdue
Replacement keys - Reasonable costs or give the tenant the option to purchase themselves
Utilities, council tax, communication services, TV Licence etc - Tenants own responsibility unless otherwise stated in contract
